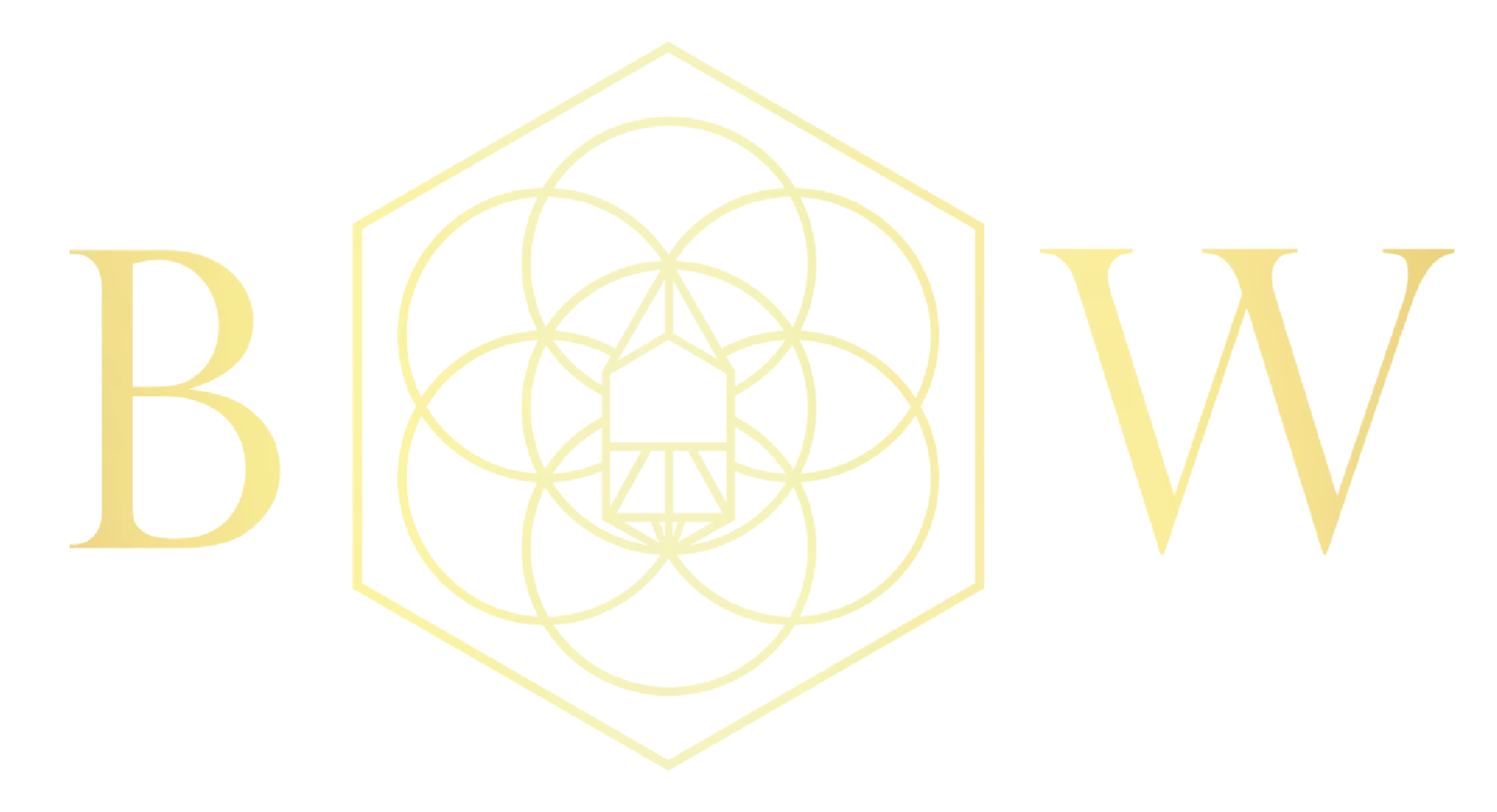
Townhomes On Third
799 East Third St, South Boston
Creating Possibility
Our sellers started out with a single family lot in Southie; it had been priced at $850,000 by another local brokerage. But when we stepped into the space, we saw an opportunity to create abundance. Looking past the existing condition, we envisioned a collection of 4 stunning homes—each with its own distinct personality and color story.
We guided our clients through the entire permitting process, rezoning their home so that it could support 4 residential units. As a result, the lot sold for over $2.8 million—more than 3 times the original estimate.
Services
-
We were hands-on with our clients throughout the permitting process, rezoning their single family lot for permits to build multiple residential units. We planned the future of the site in partnership with Abacus Builders. Together, we named the project, optimized floor plans and developed 4 stunning units with a single-family feel.
-
Thoughtfully designed in collaboration with Sarah Hollingsworth Designs—and built for those who value conscious, modern, independent living. We designed each unit to have a unique color palette and distinct vibe.
-
Townhomes on Third sold at the highest price per square foot for this size unit in Southie at the time. 3 of the 4 units sold before ever hitting the market—and all 4 units will help growing families stay in Southie.
With the multi-million-dollar sale realized, we set out to create the new Townhomes on Third.
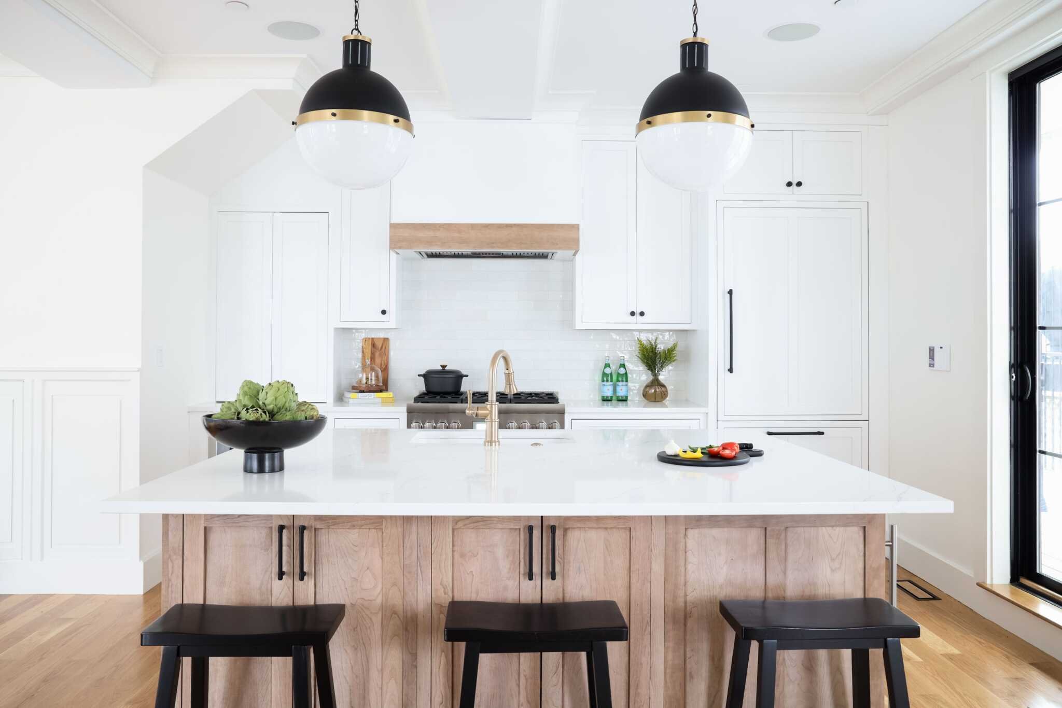
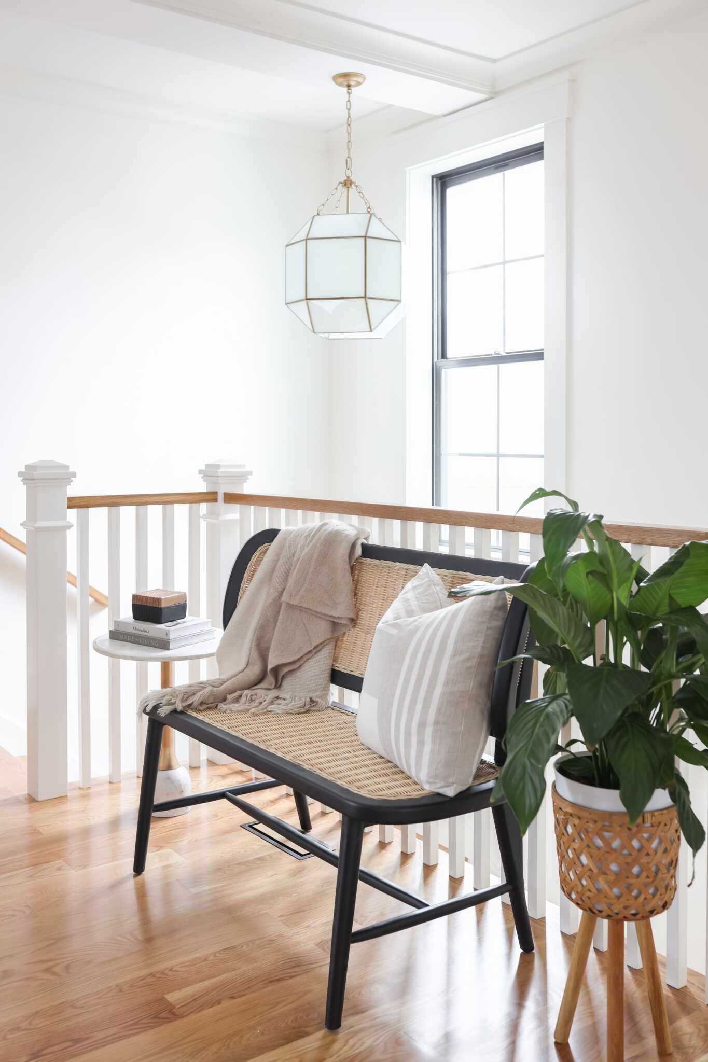

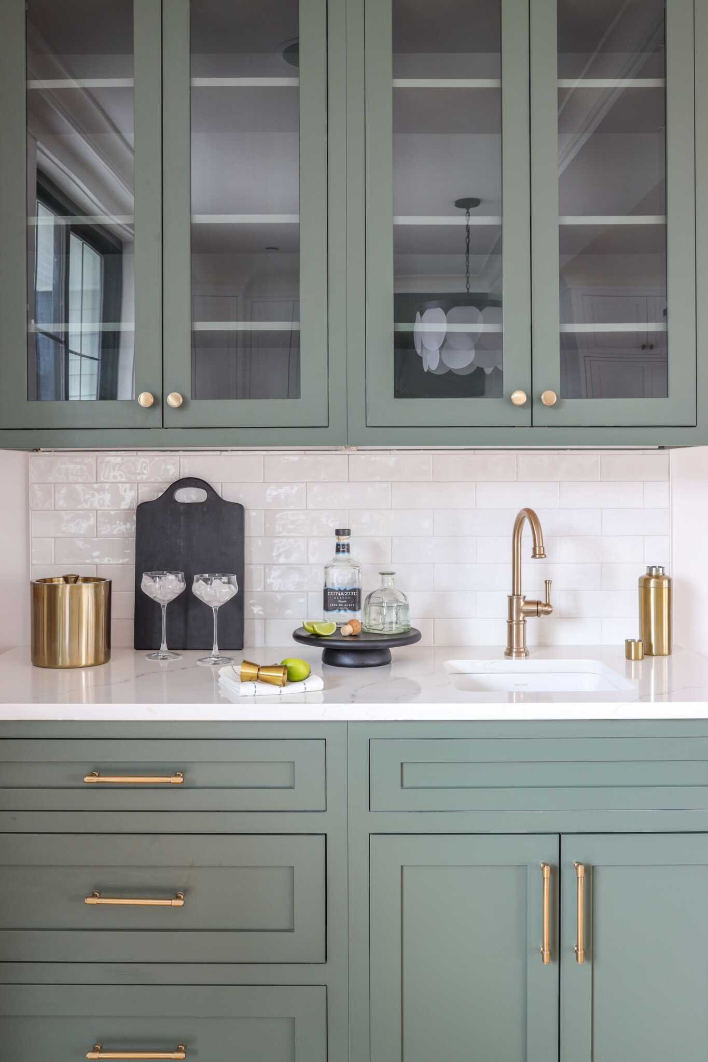
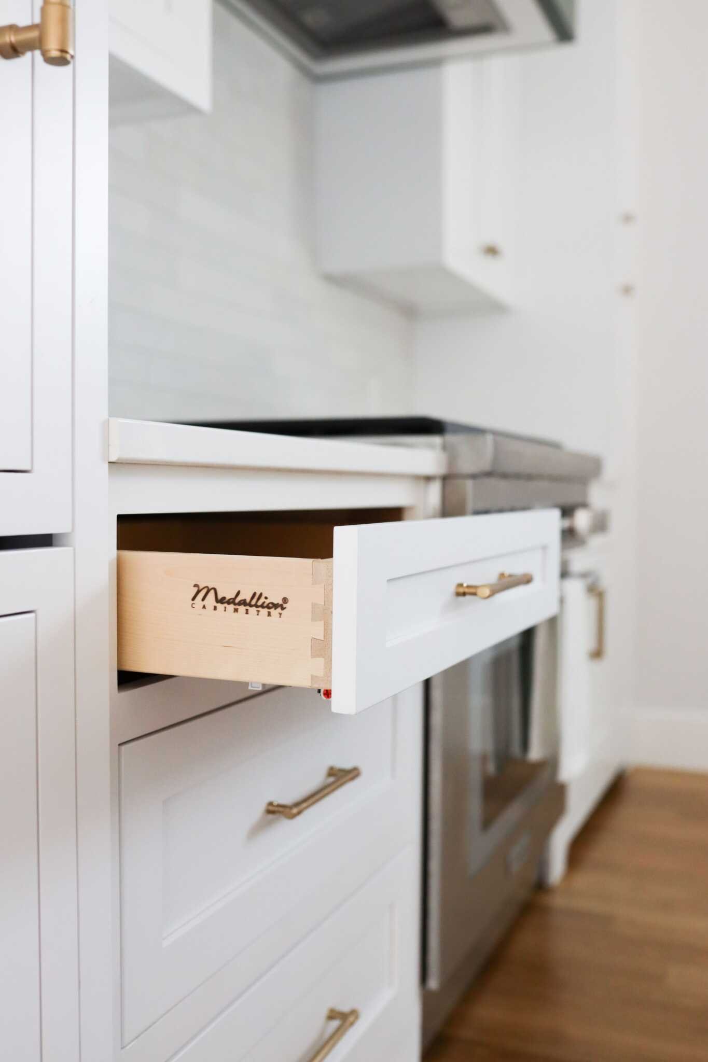

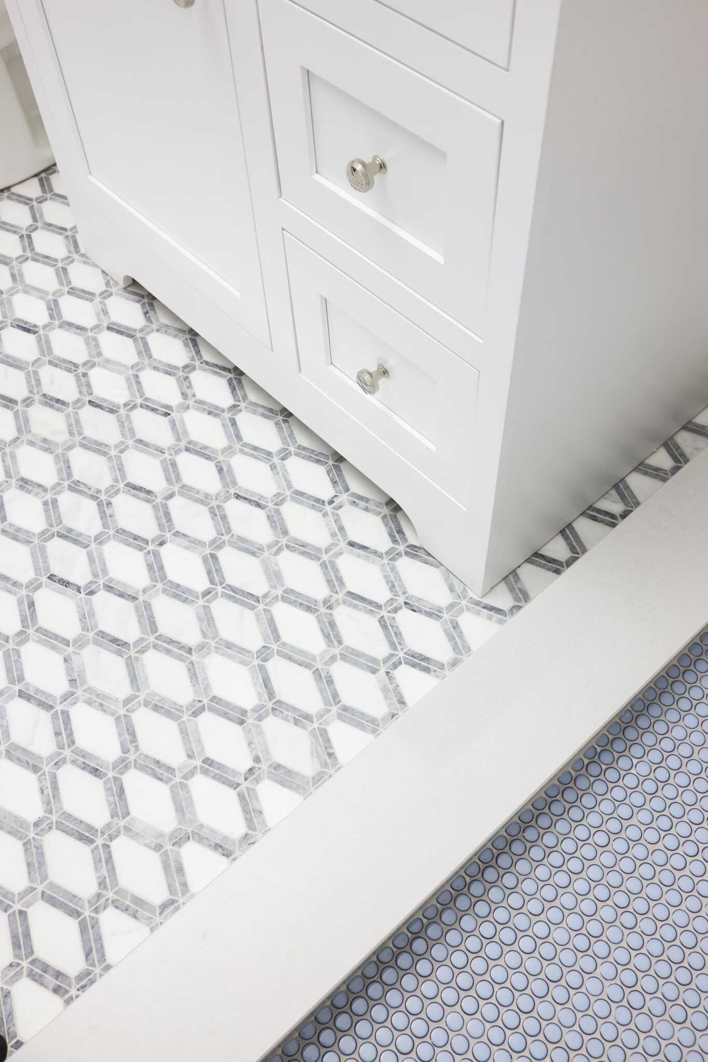

Comfortable homes, thoughtfully designed for modern living.
From Vision to Reality
Bode Well partnered with a designer and building team to thoughtfully design Townhomes on Third. We wanted these units to feel like single family homes—an answer to the markets’ desire for independent living environments.
We reviewed drafts of the floorplans at important junctures for optimization. We were very strategic with the floorplans, making sure to add often-overlooked features like storage space, coat closets and half baths. When Covid slowed the construction timeline by an extra 8 months, we utilized the extra time to adapt our designs to fit the modern urban family.
Designed for Modern Living
We designed each unit to have a unique color palette and vibe, with distinct features in high-use areas like kitchens and bathrooms. Each unit has a minimum of 2 flex spaces, and some even had 3 to accommodate 2 work-from-home adults and/or a home gym.
There are no common areas or shared features; each unit has a private entrance, and a private two-car garage. Leveraging our expertise on the needs of the modern buyer, we brought all kinds of savvy features to the scene: incredible sound proofing, heated driveways, smart home tech and indoor/outdoor rooms for an al-fresco lifestyle.
Welcoming a New Chapter
We sold 3 of the 4 townhomes off-market, at the highest price per square foot for this size unit in Southie at the time. Our intention was to allow growing families to stay in Southie, and we achieved that—3 out of the 4 units were sold to young families, and the 4th couple has room to grow into the new space. Add $$ and a link to the listing
Final Sales Price
-

Unit1 : $1,840,000
This one of a kind home features a natural wood island with brass and black fixtures as grounding elements, paired with oversized bay windows on three floors as expansive elements.
-

Unit 2: $1,825,000
Description goes here
-

Unit 3: $1,825,000
Description goes here
-

Unit 4: $
Description goes here
Project Summary
Full list of services:
Site Selection
Zoning & Permitting
Floor Plan Design
Project Naming
Interior & Exterior Design
Marketing & Strategy
Listing & Sale Support
Property Styling
Overview:
799 East Third St., South Boston
4 Residential Units
$$$$$
8,765 Sq.ft.
Features & Amenities:
Private balconies
2 car garage parking
White oak floors
Oversized windows
Historic neighborhood views
Nest smart thermostat
Thermador kitchen appliances
Soft-close medallion cabinetry
Honed marble countertops
Designer floor & wall tile
Kohler sinks & toilets
Rain shower & body spray system
Expansive walk-in closets
Lofted storage
Durable composite deck
Luxe fixtures
Recessed lighting

Let’s bring your project to life


